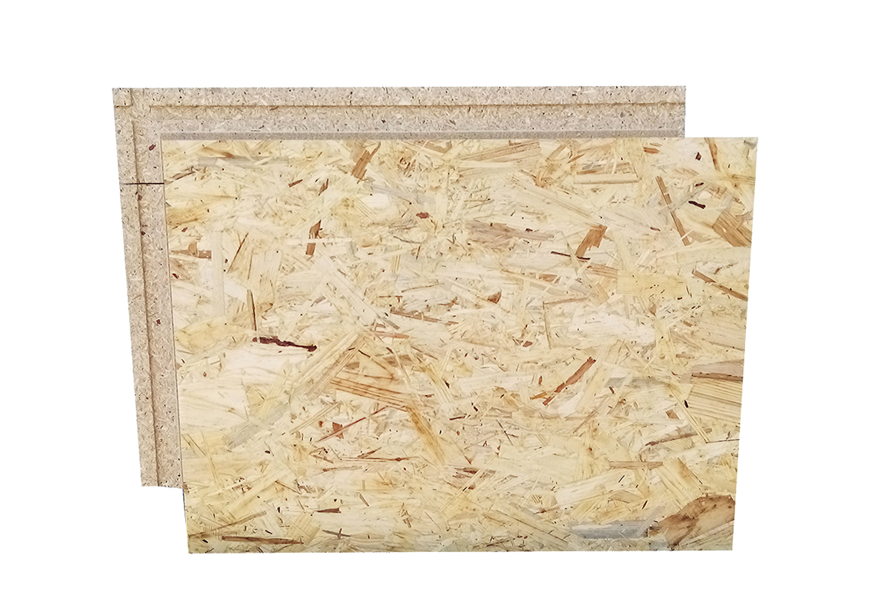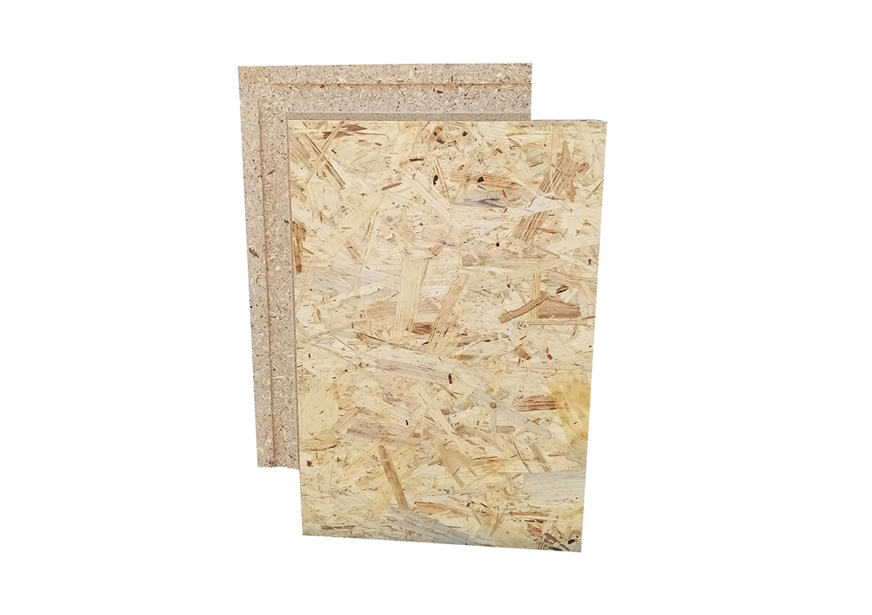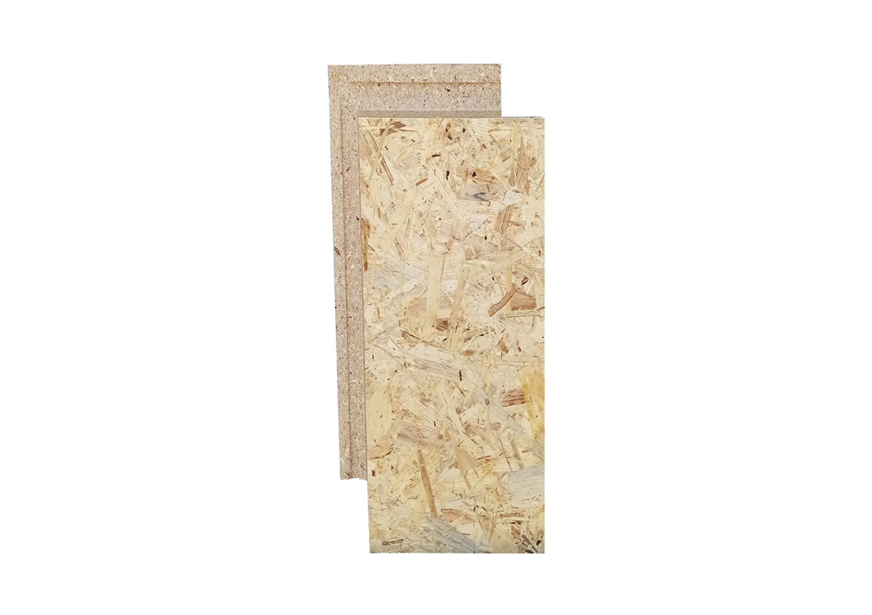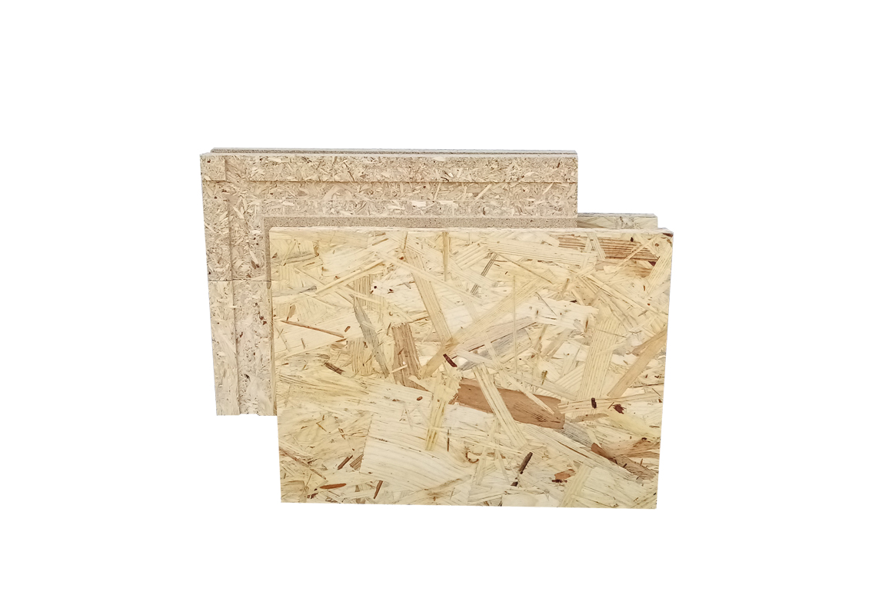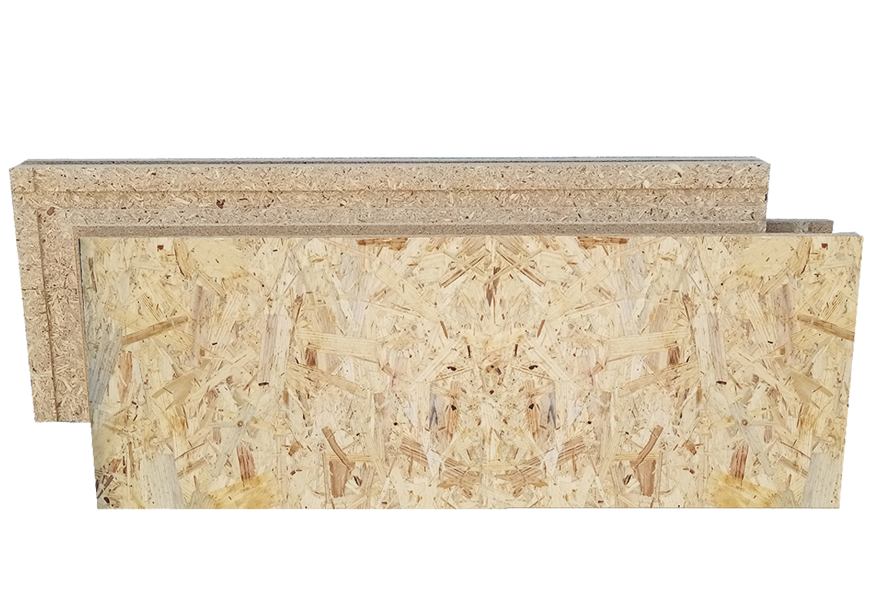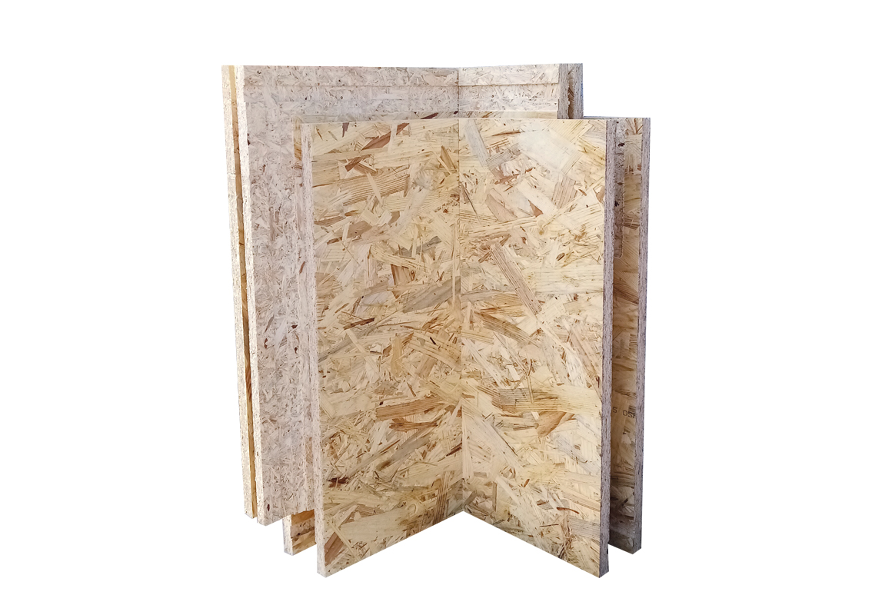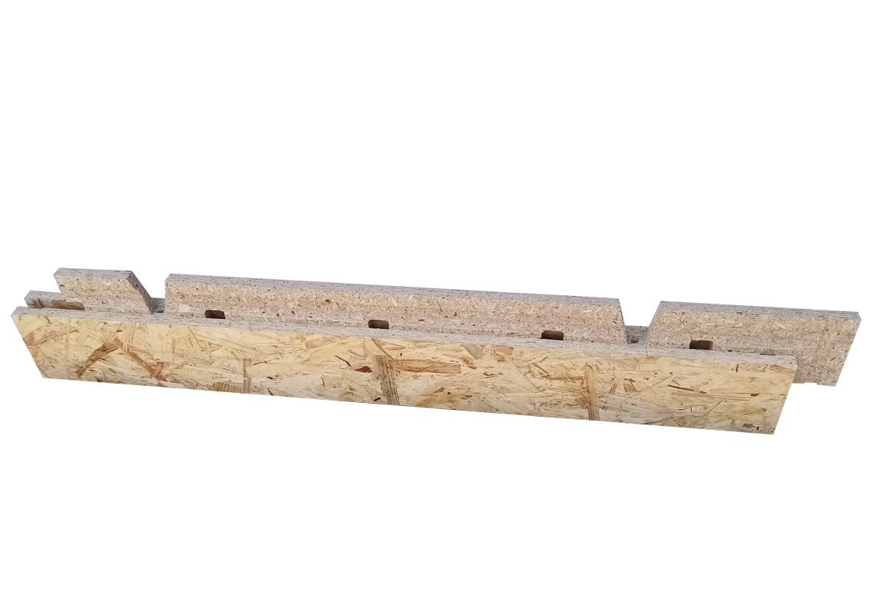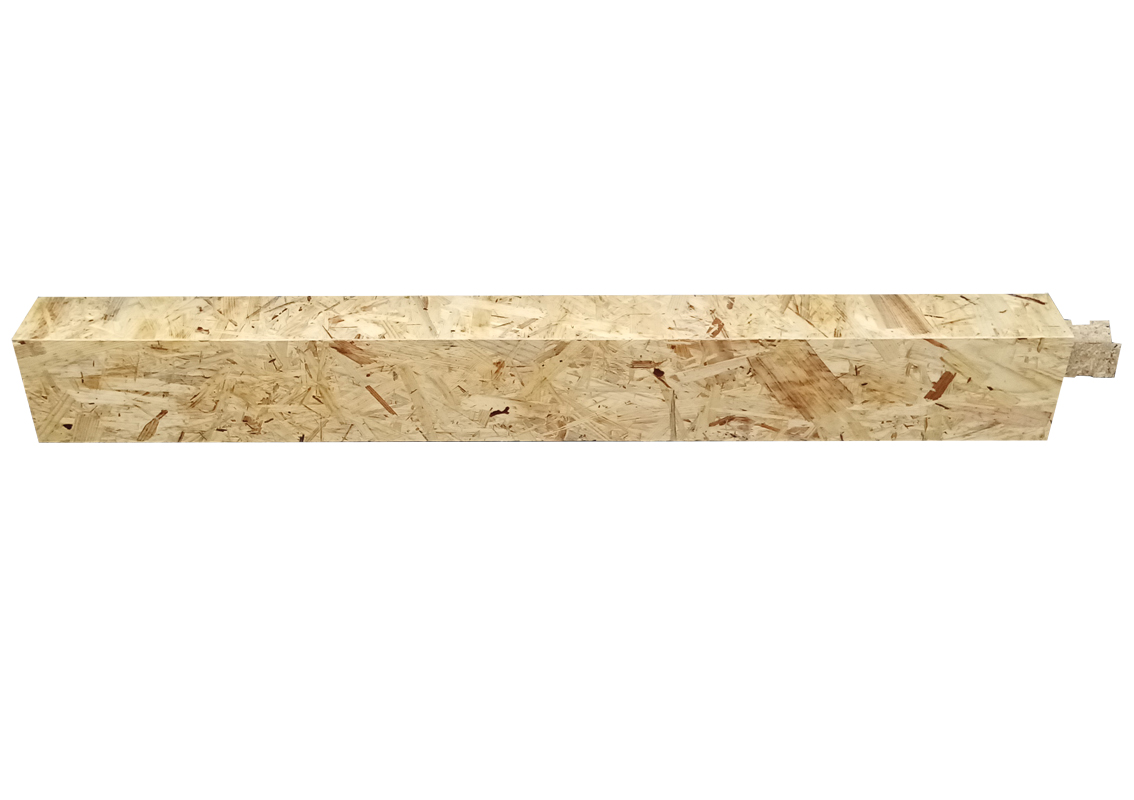Modulare Wände
FIBS Building Blocks
Das Konstruktionssystem FIBS Building Systems besteht aus FIBS Blocks-Gebäudemodulen in den folgenden Grundformaten:
80 x 60 cm, 40 x 60 cm und 20 x 60 cm, 80 x 30 cm, 40 x 30 cm.
Eckelemente 35 x 35 x 60 cm hoch, T-förmige Elemente 40 x 60 cm mit Befestigungslasche, männliche und weibliche Endelemente von 122 x 15 cm.
Die Module sind in OSB verfügbar. LivingBoard; Conti protect; Premiumboard alle ohne Formaldehyd Zusatz.
Je nach Bedarf stellen wir kundenspezifische Module her.
- Default
- Title
- Date
- Random






